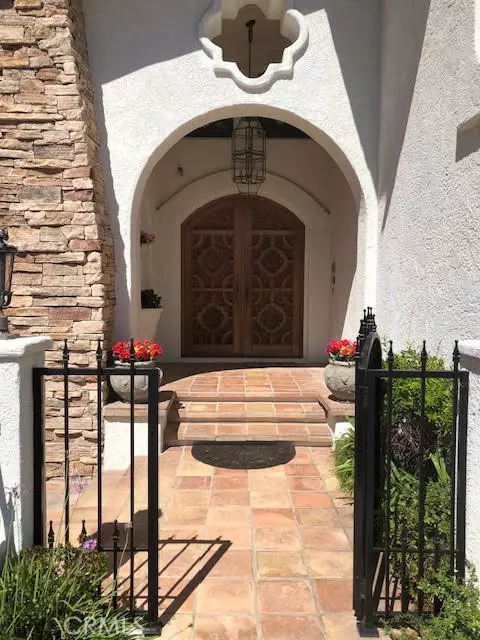
5 Beds
3 Baths
3,808 SqFt
5 Beds
3 Baths
3,808 SqFt
Key Details
Property Type Single Family Home
Sub Type Detached
Listing Status Pending
Purchase Type For Sale
Square Footage 3,808 sqft
Price per Sqft $707
MLS Listing ID OC24173225
Style Detached
Bedrooms 5
Full Baths 3
HOA Y/N No
Year Built 1971
Lot Size 9,841 Sqft
Acres 0.2259
Property Description
Step into a world of elegance and sophistication with this stunning Spanish-style retreat, perfectly situated on the Los Verdes Golf Course. This home has been meticulously cared for, with an extensive remodel that not only added space but also elevated its charm. As you walk through the private courtyard and into the grand entry hall, youll be greeted by a sweeping staircase and an enormous sunken living room that oozes style and comfort. The vaulted beamed ceilings and dramatic ledger-stone fireplace make this the perfect spot to unwind after a long day. Host lavish dinners in the formal dining room, or enjoy a cozy evening by the fire in the library. The family room is an entertainers delight, featuring a wet bar and a stunning copper fireplace.There is also a secondary bedroom on the ground floor. Upstairs, the primary suite boasts a private balcony with jaw-dropping views of Los Verdes Golf Course.This floor has 3 more secondary bedrooms, 2 of which are extra large with balconies. And let's not forget the backyardyour personal oasis, complete with a pool and slide thats sure to be the hit of every summer party. Located in the highly desirable Palos Verdes Peninsula Unified School District, this home is a must-see to appreciate all it has to offer.
Location
State CA
County Los Angeles
Area Rancho Palos Verdes (90275)
Zoning RPRAIA
Interior
Interior Features Recessed Lighting, Wet Bar
Cooling Dual
Flooring Carpet, Tile, Wood
Fireplaces Type FP in Family Room, FP in Living Room, Free Standing, Library
Equipment Dishwasher, Disposal, Microwave, Refrigerator, Gas Oven, Gas Range
Appliance Dishwasher, Disposal, Microwave, Refrigerator, Gas Oven, Gas Range
Laundry Garage
Exterior
Exterior Feature Stucco
Garage Garage - Single Door, Garage - Two Door, Garage Door Opener
Garage Spaces 3.0
Fence Wood
Pool Private, Fenced
Utilities Available Cable Connected, Electricity Connected, Natural Gas Connected, Sewer Connected, Water Connected
View Golf Course
Roof Type Spanish Tile
Total Parking Spaces 5
Building
Lot Description Curbs
Story 2
Lot Size Range 7500-10889 SF
Sewer Public Sewer
Water Public
Architectural Style Traditional
Level or Stories 2 Story
Others
Monthly Total Fees $64
Acceptable Financing Cash, Conventional, Cash To New Loan
Listing Terms Cash, Conventional, Cash To New Loan
Special Listing Condition Standard


"My job is to find and attract mastery-based agents to the office, protect the culture, and make sure everyone is happy! "






